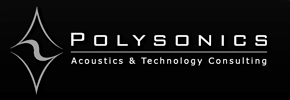BUILDING STATISTICS
Building Name | Town Hall Education Arts Recreation Campus - Phase III (THEARC III)
Building Site | Mississippi Ave, Washington, DC 20020
Building Occupant | Community Tenants
Building Function | Mixed Use Community Center
Building Size | 92,000 SF
Building Height | 46’-8”
Number of Stories | 3 above grade, and 1 partial basement
Dates of Construction | October 2015 – October 2017
Project Cost | $25 Million (Total Construction Cost)
Project Delivery Method | Design-bid-build

PROJECT TEAM:
Owner
Architect
Civil Engineer
Landscape Consultant
Food Service Consultant
Structural Engineer
MEP Engineer
LEED Consultant
Acoustics & Technology Consultant
General Contractor
DESIGN & FUNCTION:




The Town Hall Education Arts Recreation Campus (THEARC) is owned by the non-profit organization Building Bridges Across the River, whose goal is to improve the life of the local population. THEARC plans on doing just that by providing access to high quality education, health, cultural, recreation, and social welfare programs. The new building will include a pediatric health clinic, a school for boys, a preschool, office space for non-profit organizations, a theater lab, and art education studio.
ZONING & BUILDING CODE:
ZONING:
Location part of Reservation 501
Zoning District | SP-1 Medium Density
Lot Area | 417,500 SF
APPLICABLE BUILDING CODES:
2013 District of Columbia Building Code
2012 International Building Code and Reference Standards
2013 DCMR 12 Construction Code Supplement
2011 National Election Code

BUILDING ENCLOSURE:

An aluminum framed, glazed curtain wall is used on the east façade of the building with Low E Glass. The rest of the façade is made up of Architectural Concrete Masonry Units. The typical construction for the exterior walls and the window types are shown below.


SUSTAINABILITY FEATURES:
-
Green roof and Bio-retention planter connected to roof drains
-
Photovoltaic solar panels
-
Permeable paving in parking lot

PRIMARY ENGINEERING SYSTEMS:
Construction
THEARC III was designed using a design-bid-build method with the total cost of construction coming to $25 Million. Construction of the 92,000 square foot structure began in October of 2015 and is anticipated to finish in early 2017.
Lighting/ Electrical
Fluorescent and LED lighting will be provided for general illumination throughout the facility. Lighting fixtures will be tandem wired where recessed and located within 10 feet of an adjacent fixture, pendant and surface mounted fixtures in a row. All lighting fixtures will be complete with T8 or T5 lamps, electronic ballast, drivers, jumper cabling, hangers, lenses, etc. The building will receive 4000 Amps from the utility, and powers eight transformers. The building has a utilization voltage of 277/480V There is also a 200 kW natural gas emergency generator.
Structural
The structure for the buildings contains steel-structured framing with a concrete spread footing foundation and large mat slabs. Beams will span in the long direction while girders will span in the short direction. The typical structural bay will be 34’-6” by 36’-5”. The slab on grade is a 3500 PSI normal weight concrete 5” thick. The elevated slabs are reinforced composite slab, made up of 3 ½” lightweight concrete on a 20 gage metal deck.
Mechanical
The primary system use for THEARC III is a Variable Air Volume (VAV) system with electric reheat. The VAVs are supplied from eight Roof Top Units (RTUs) that use gas heating and Direct Expansion (DX) cooling. Each RTU also has an energy recovery wheel to help meet the heating and cooling loads. There are also three small air cooled split system heat pumps that serve the basement area.
ADDITIONAL ENGINEERING & SUPPORT SYSTEMS:
Fire Protection
Per requirements of the National Fire Protection Association (NFPA), THEARC III is protected by sprinklers on each floor and is equipped with smoke detectors and an alarm system. Fire dampers are also installed at the penetration of each 2-hour fire rating. Elevator shafts and interior exit stairwells have a 1-hour fire rating.
Transportation
THEARC III can be accessed through two lobbies, the main lobby on the east side of the building, or the entry hall located on the west side of the building. Each lobby has an elevator and a stairwell for occupant use. The use of two lobbies is convenient for the multi-use functionally of the building, allowing more than one event to occur at a time.
Telecommunications
A building automation system (BAS) is to be installed through a network on access with the internet. The BAS will be capable of controlling operation of all HVAC equipment, including the monitoring of temperatures and air flow rates compared to set conditions. THEARC III is also equipped with telephone and data outlets in all of the administrative office spaces.





